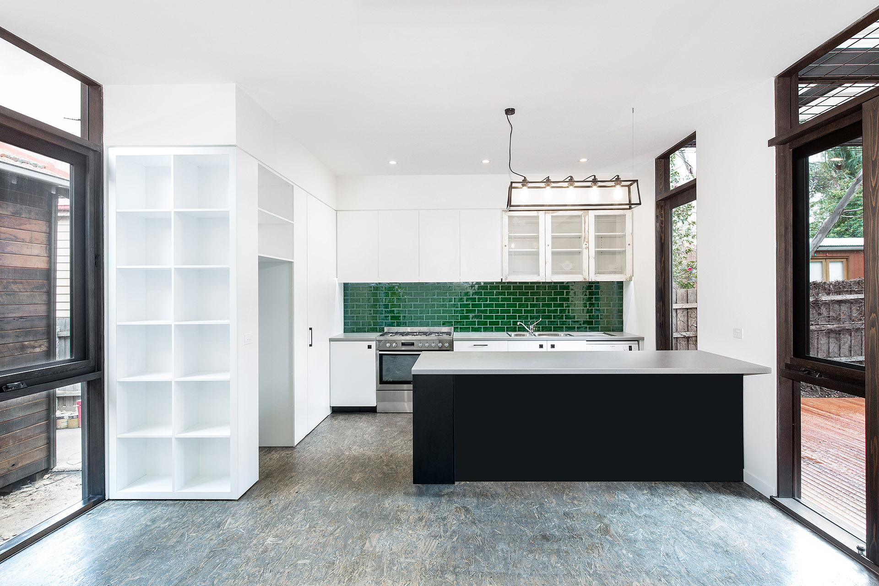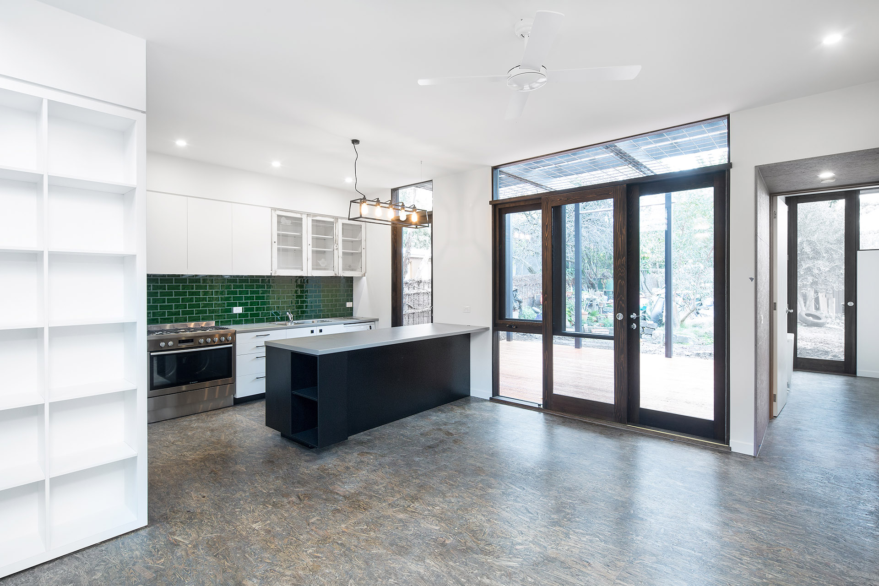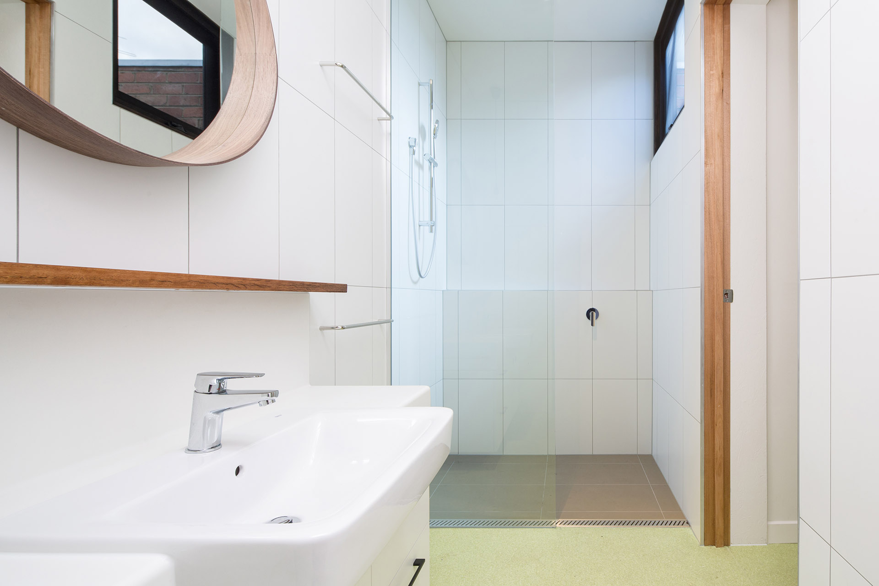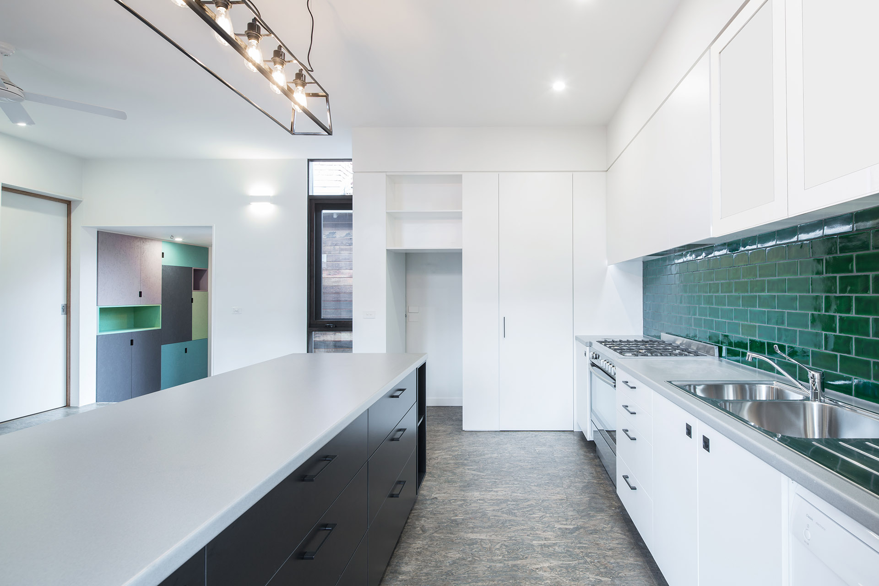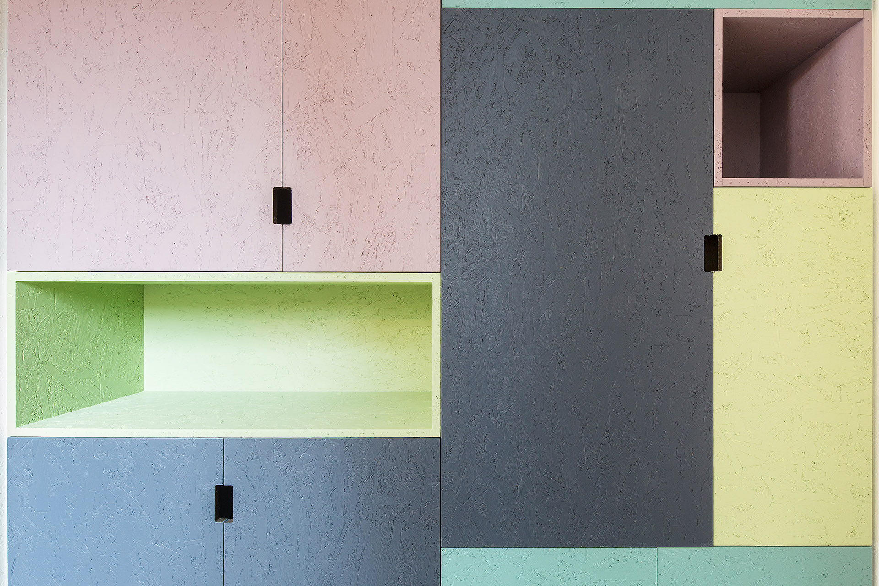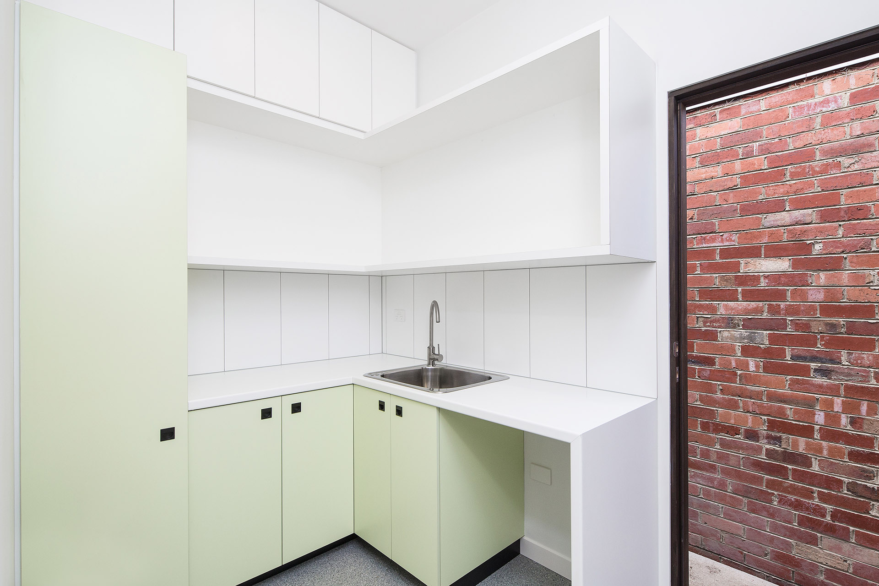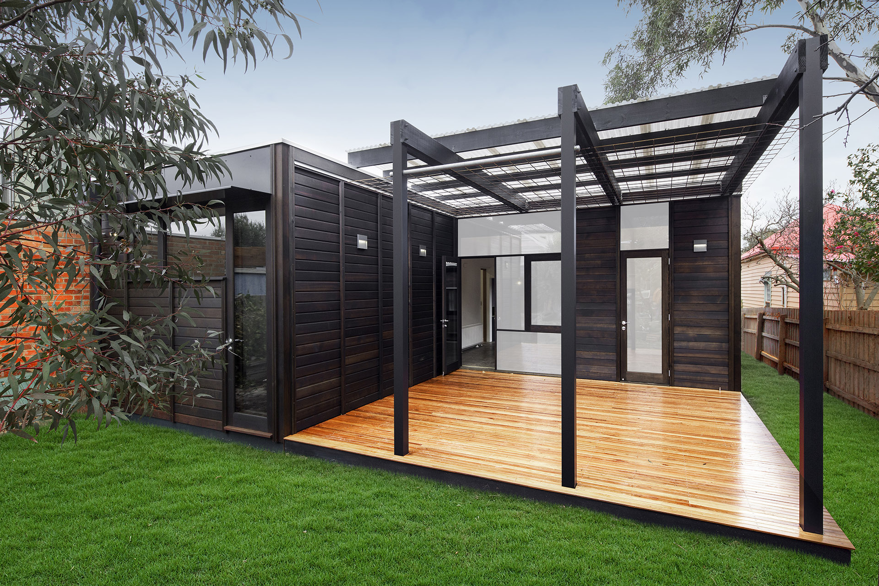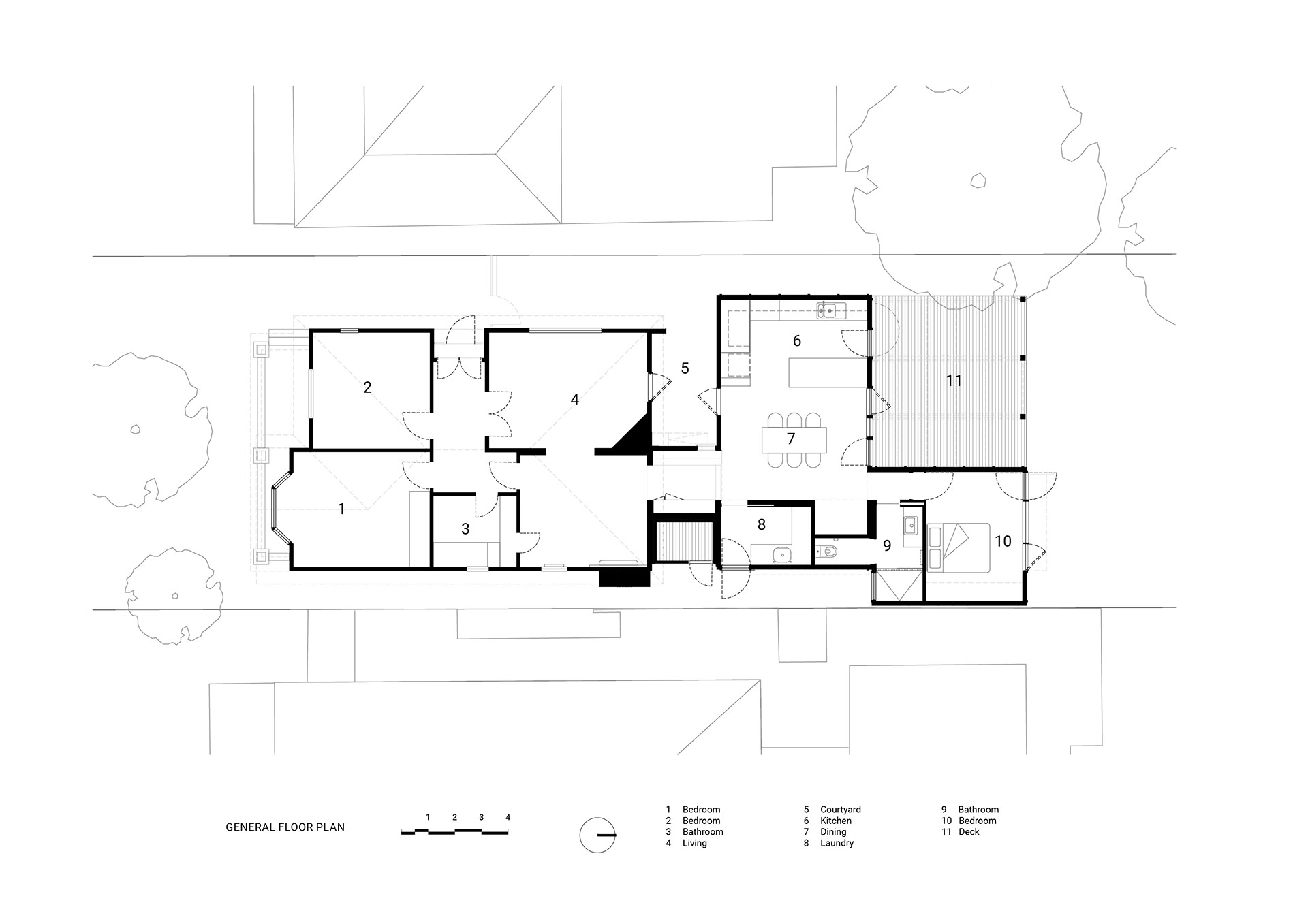Garden View House.
An existing Californian bungalow located in a tree lined inner city location, Garden View house is the long term home for a family of three.
Located on a deep block of north/ south orientation, ARKit worked closely with the clients to develop a brief for the addition and internal renovation.
The owners are garden lovers and environmentally conscious and our response to the site sought to minimise the footprint of the addition and intrusion into the existing garden, whilst providing a flexible space that will enable the family to stay put into the foreseeable future.
Key spatial requirements included a “bridge” creating a physical separation between the new and existing areas of the house, open plan kitchen and dining room, laundry, bathroom, study nook, outdoor sauna and bedroom. Renovation work included upgrades to the existing bathroom, living room and new library.
Design considerations included maximising northern light and the existing garden aspect, provision of a large deck and pergola for greater inter connection between the house and garden, the client’s preference for areas of bold colour and the creation of a flexible space that would suit the family’s immediate requirements whilst providing semi private future accommodation for the child through teenage years and beyond.
The result is a light filled addition with dark stained external cladding, carefully positioned windows capturing a variety of garden views; custom stained oriented strand board flooring and hand painted joinery.
Project value: $385,000 including GST design, consultant and authority fees, services, offsite based construction. Hybrid building system.
