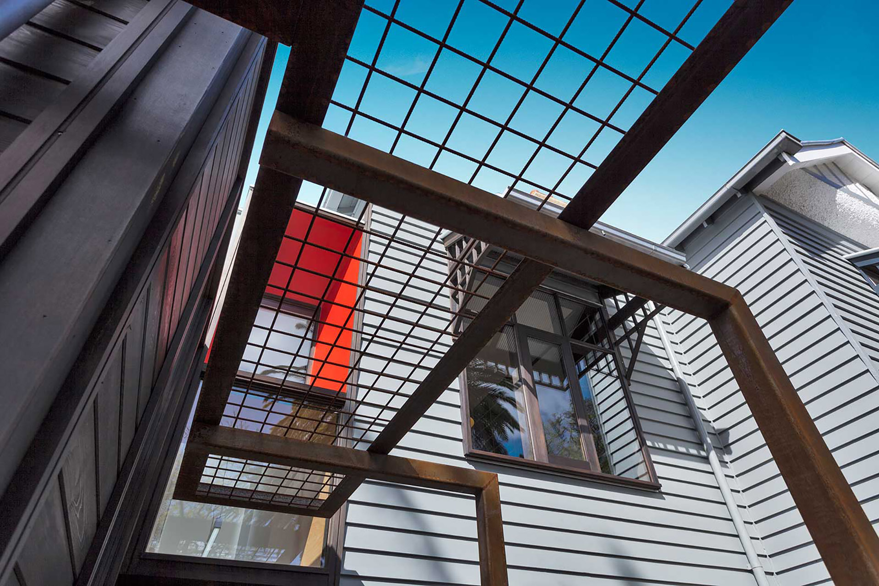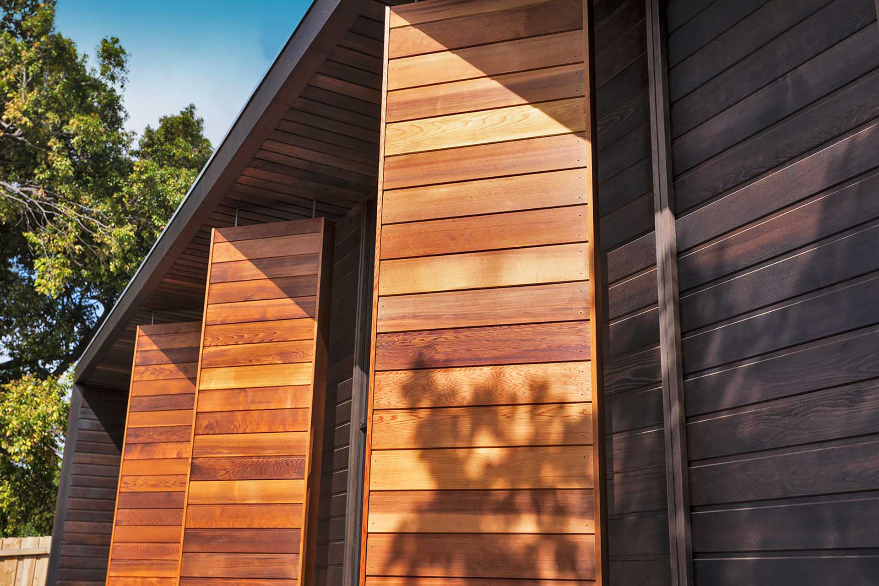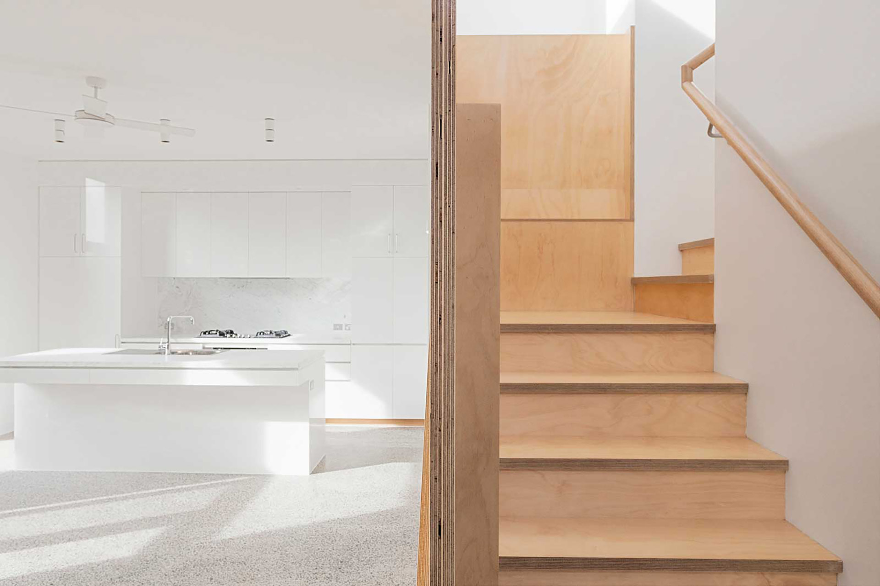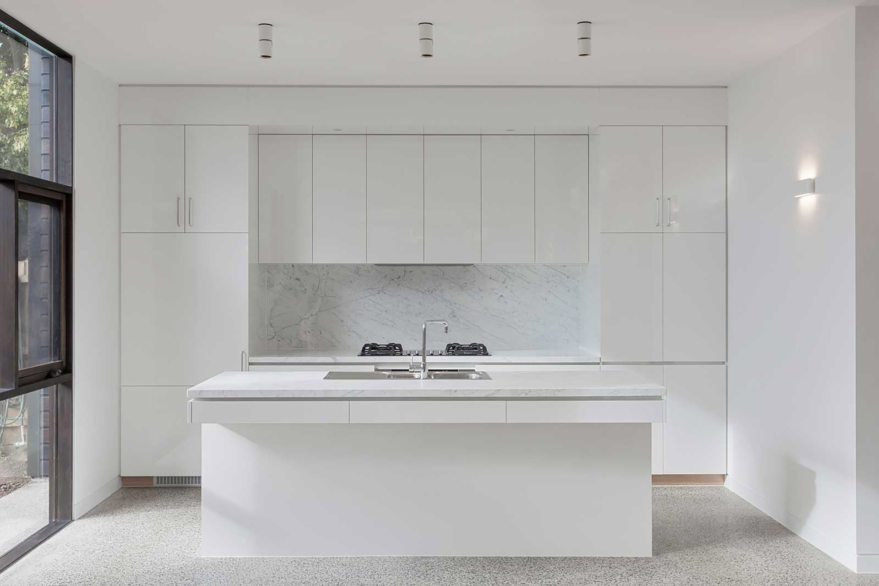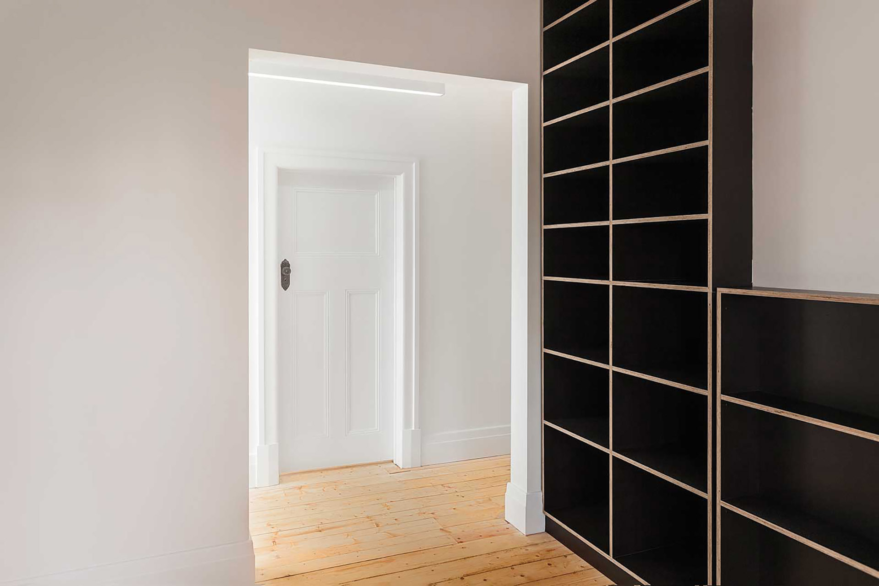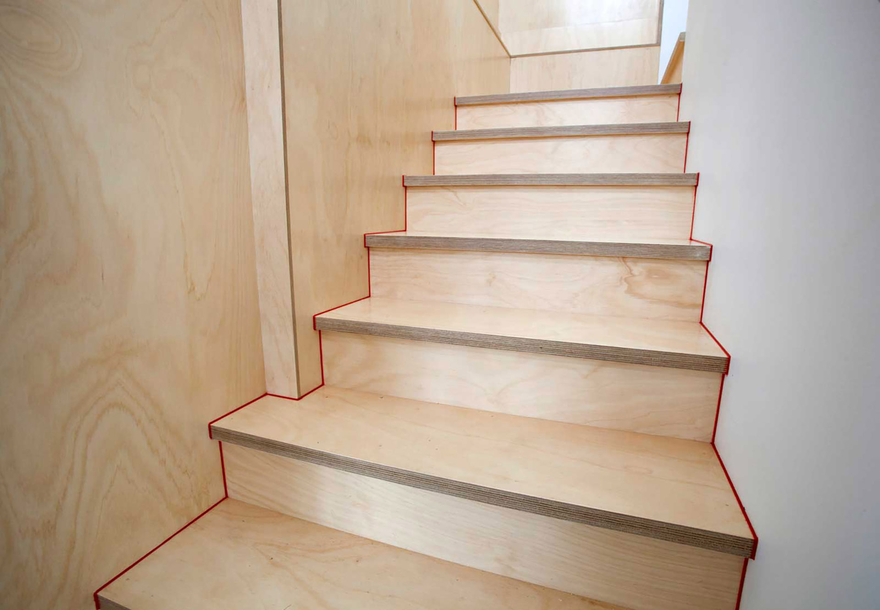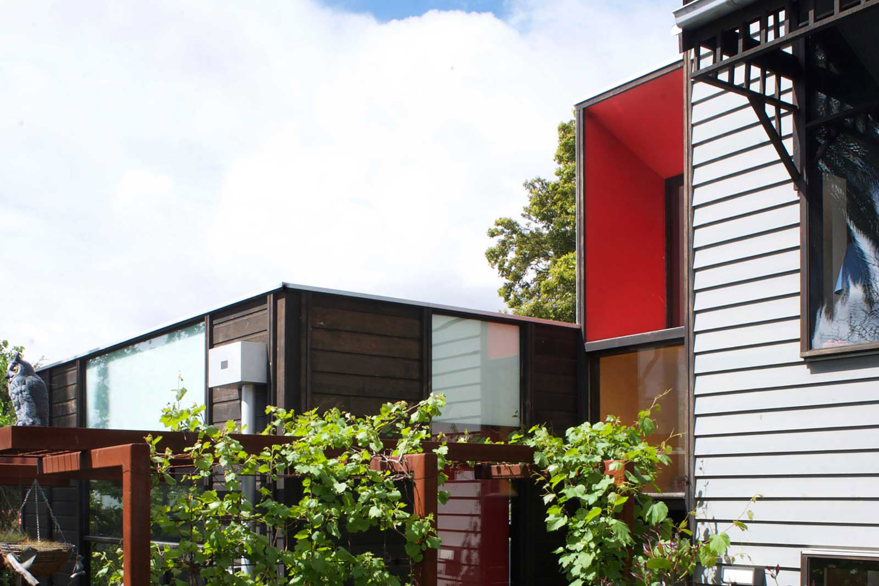Hill House.
An existing Federation house located on a corner site, disconnected from its rear garden was the impetus for this project.
A long term home for a family of four, the back garden was significantly underutilised on this sloping site which saw living and family areas positioned 4 metres above the rear yard.
The key design requirement for the addition was to successfully unify living areas with the rear garden to create a space where the family could co-exist whilst simultaneously occupying indoor and outdoor areas.
The addition was constructed on site using prefabricated wall, roof and floor components.
New space additions included a kitchen, living and dining areas and insertion of a study nook, laundry and bathroom between the two levels.
Minor renovation works were undertaken to the existing rear bedrooms. The result being a seamless internal transition between the existing house and the new addition.
Key features of the addition included a heated concrete slab, a light filled double height stair void creating the connection between upper and lower levels and a new arbour flanked private rear entrance.
Hill House was featured in Green Magazine Issue 52.
Project value: $430,000 including GST, design, consultant and authority fees, factory and site based construction. Panelised building system.
