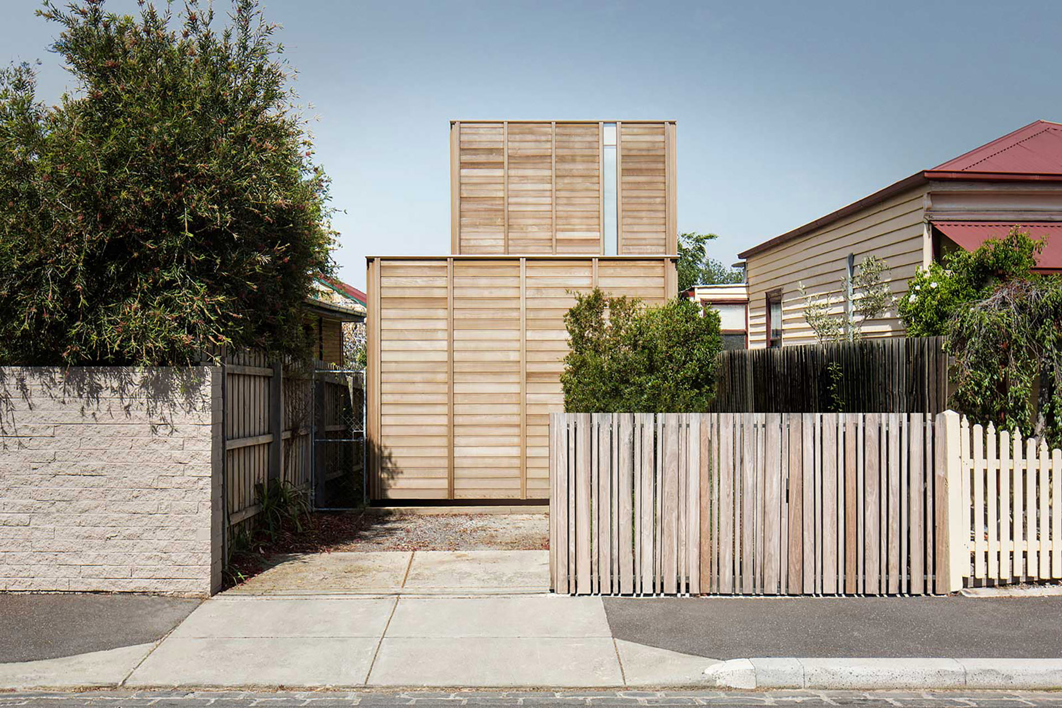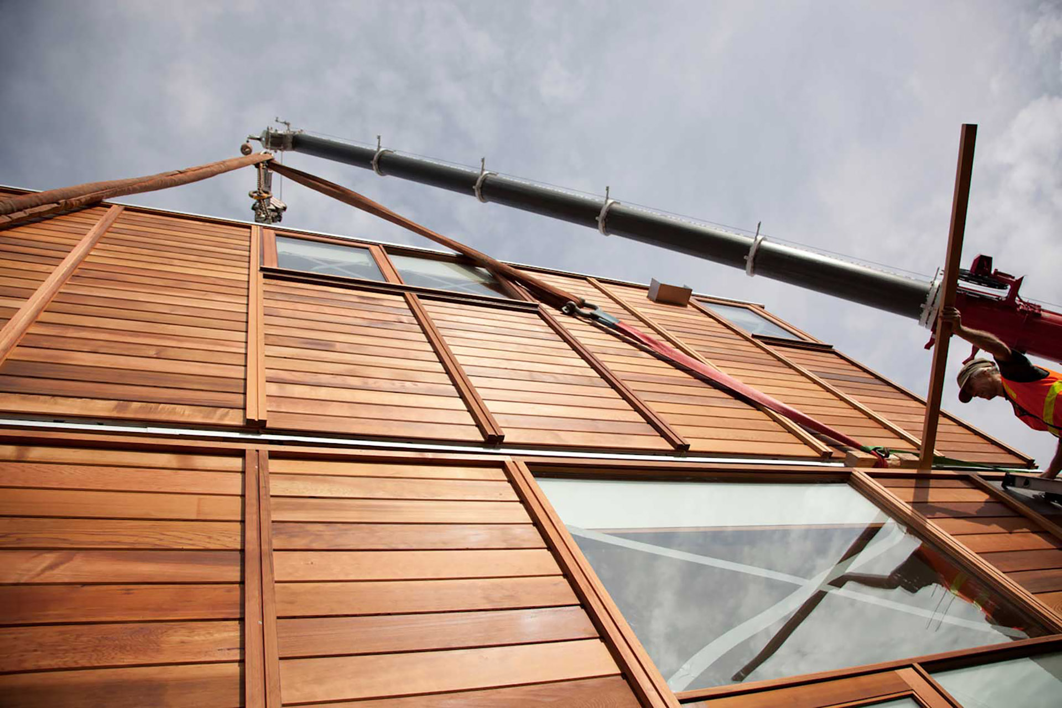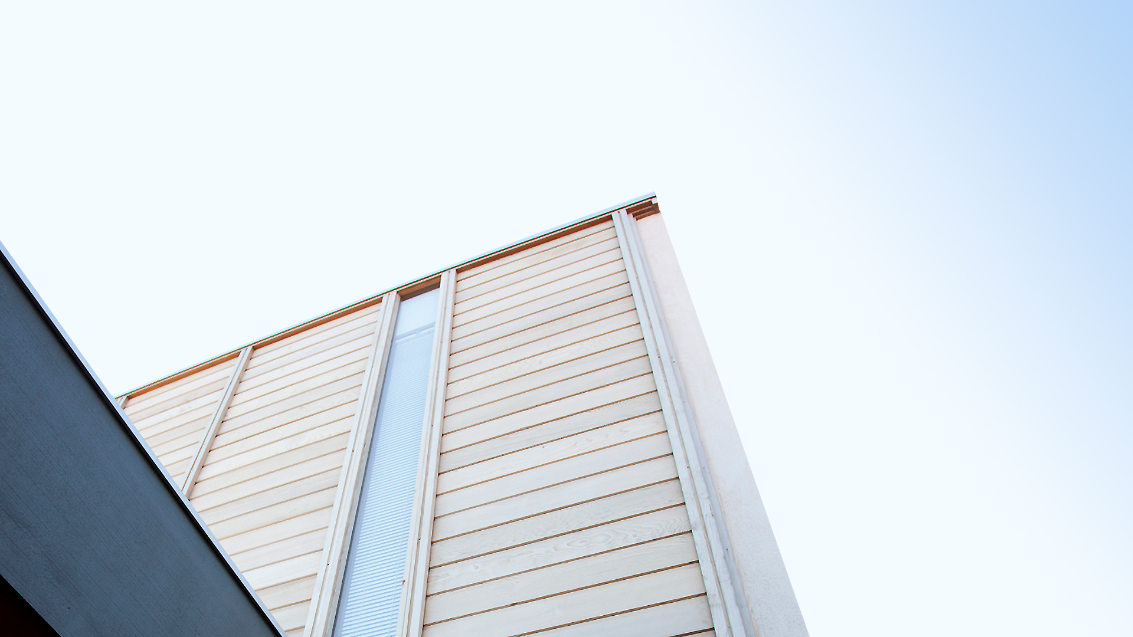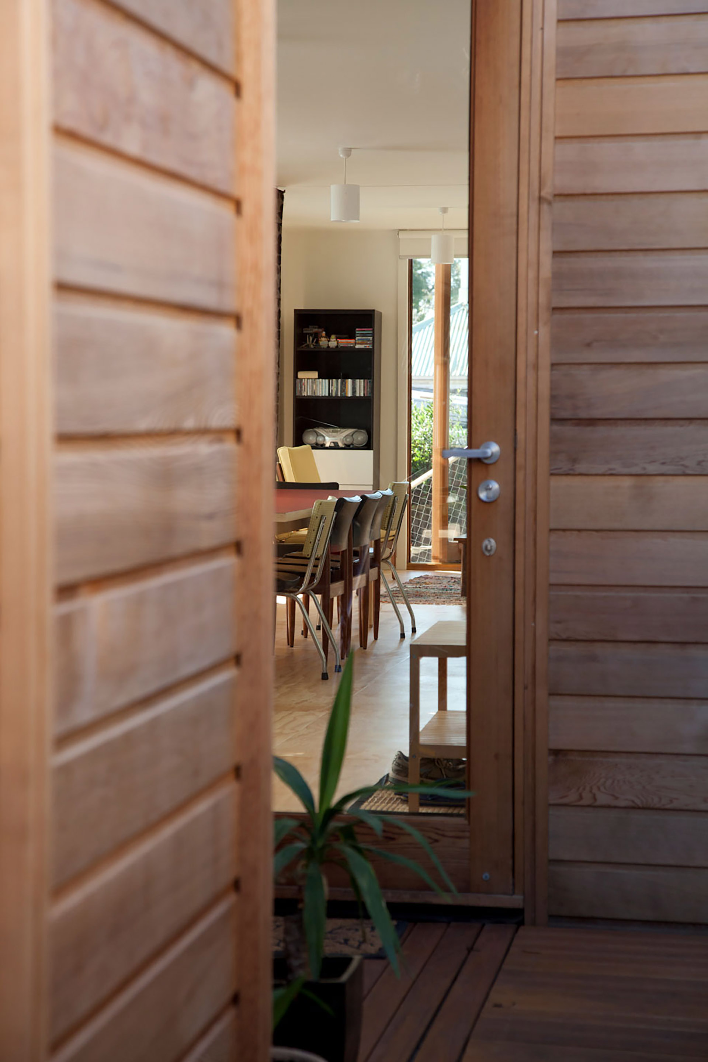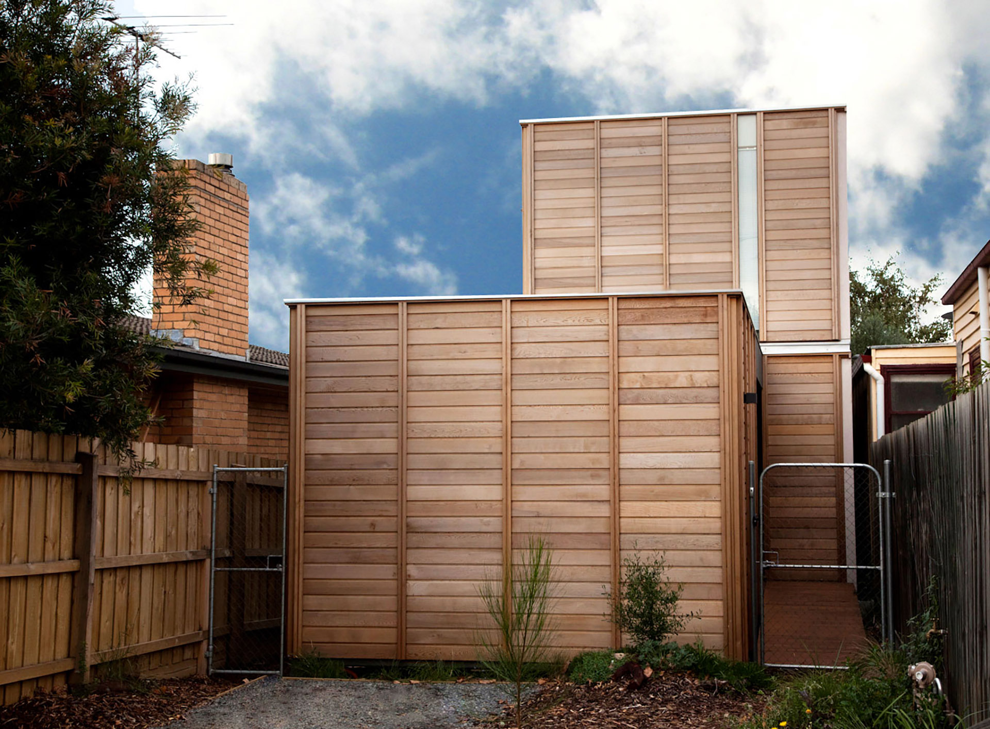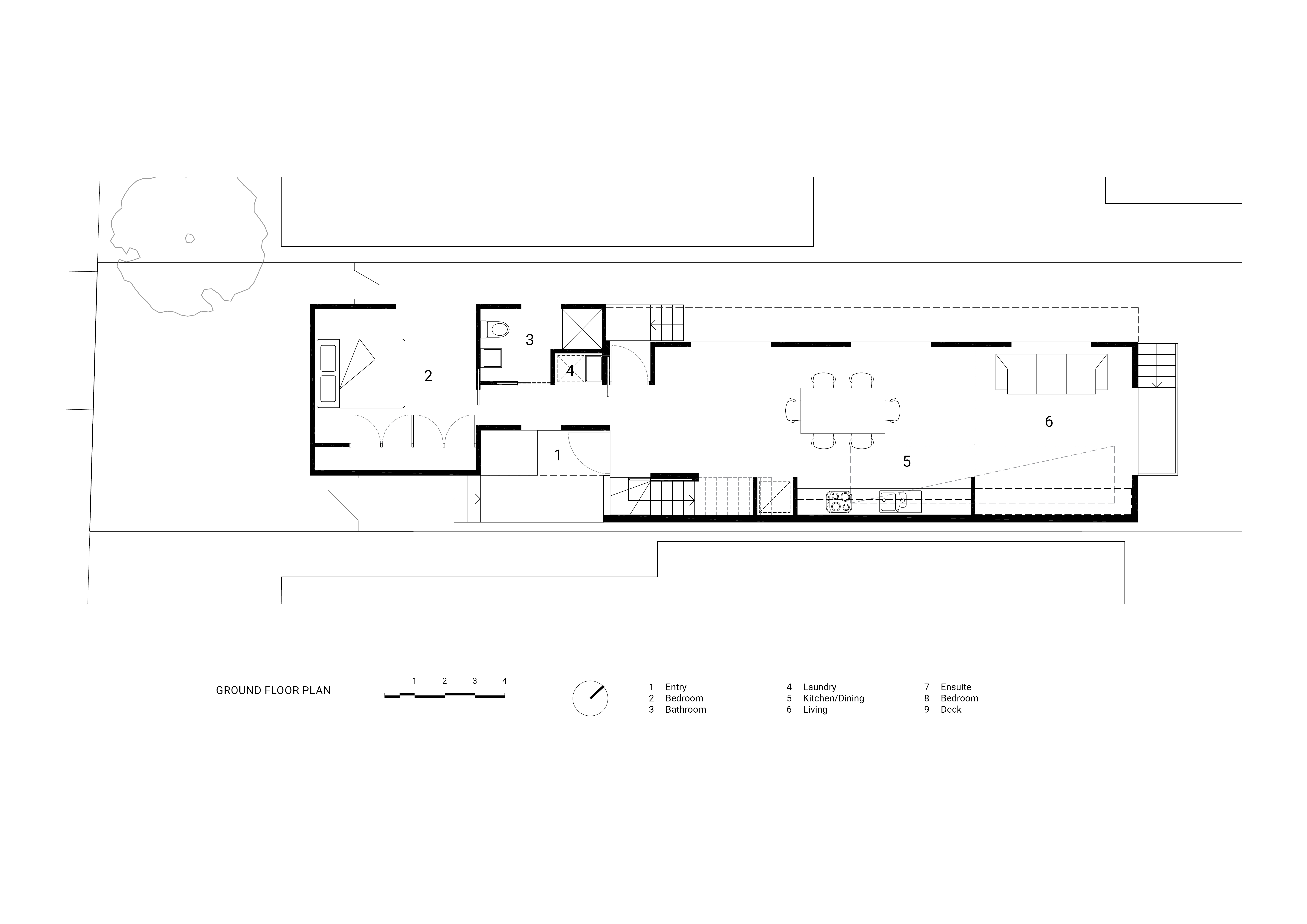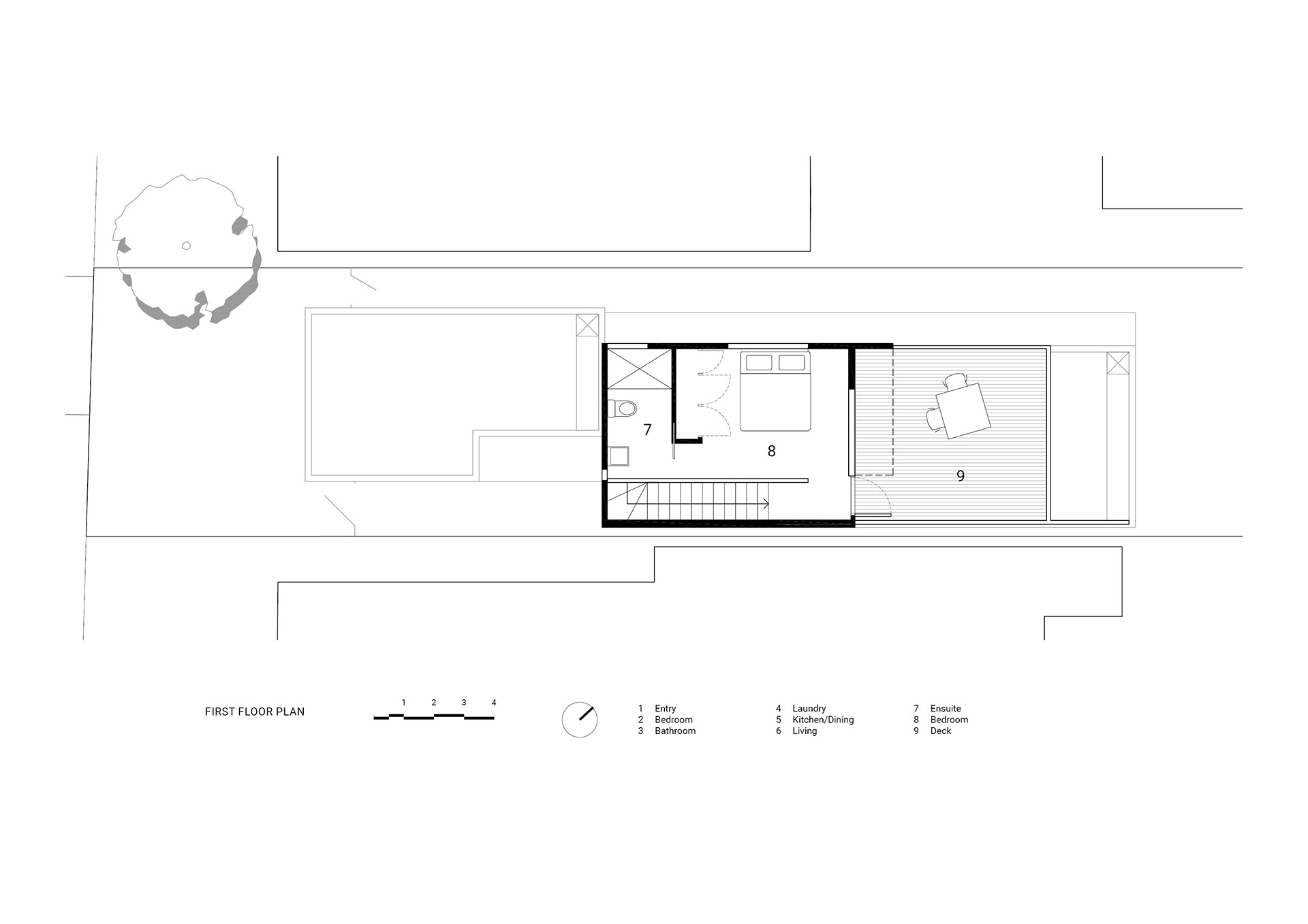Little City.
Built for a young academic couple on a compact inner city site of 186m2, this new house is located on what was the driveway of the adjoining property.
The project was constructed entirely offsite, with only two weeks of site works required to complete the building and services connections.
To meet the client’s budget a considered design response was required. Working closely with the client functional areas of the residence were rationalised to create a small, but proportionally scaled, two bedroom, two bathroom house. Spatial features include a compact, functional kitchen, under stair storage and study nook as an extension to the living area.
Materials and construction techniques were selected on the basis of reduced embodied energy and life cycle performance. Key environmental features included highly insulated wall, floor and roof elements, western red cedar cladding utilising offcut short lengths, recycled timber decking material, low/ no VOC finishes, double glazing and FSC and SCI certified timbers.
The result is a project where budget limitations and environmental aspirations comfortably co-exist to create a perfectly formed inner city residence.
Project value: $480,000 including GST, design, consultant and authority fees, factory and site based construction. Modular building system.
