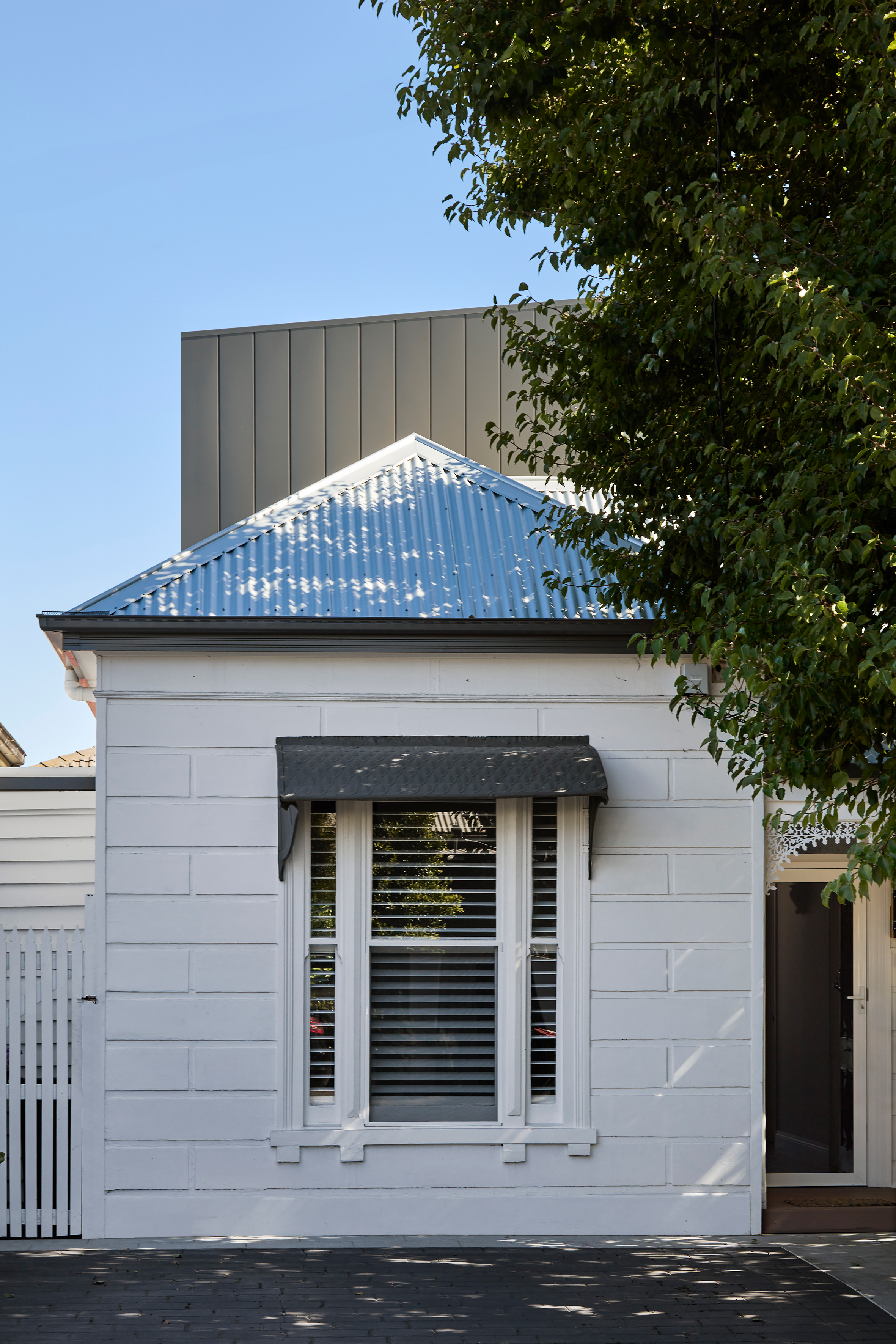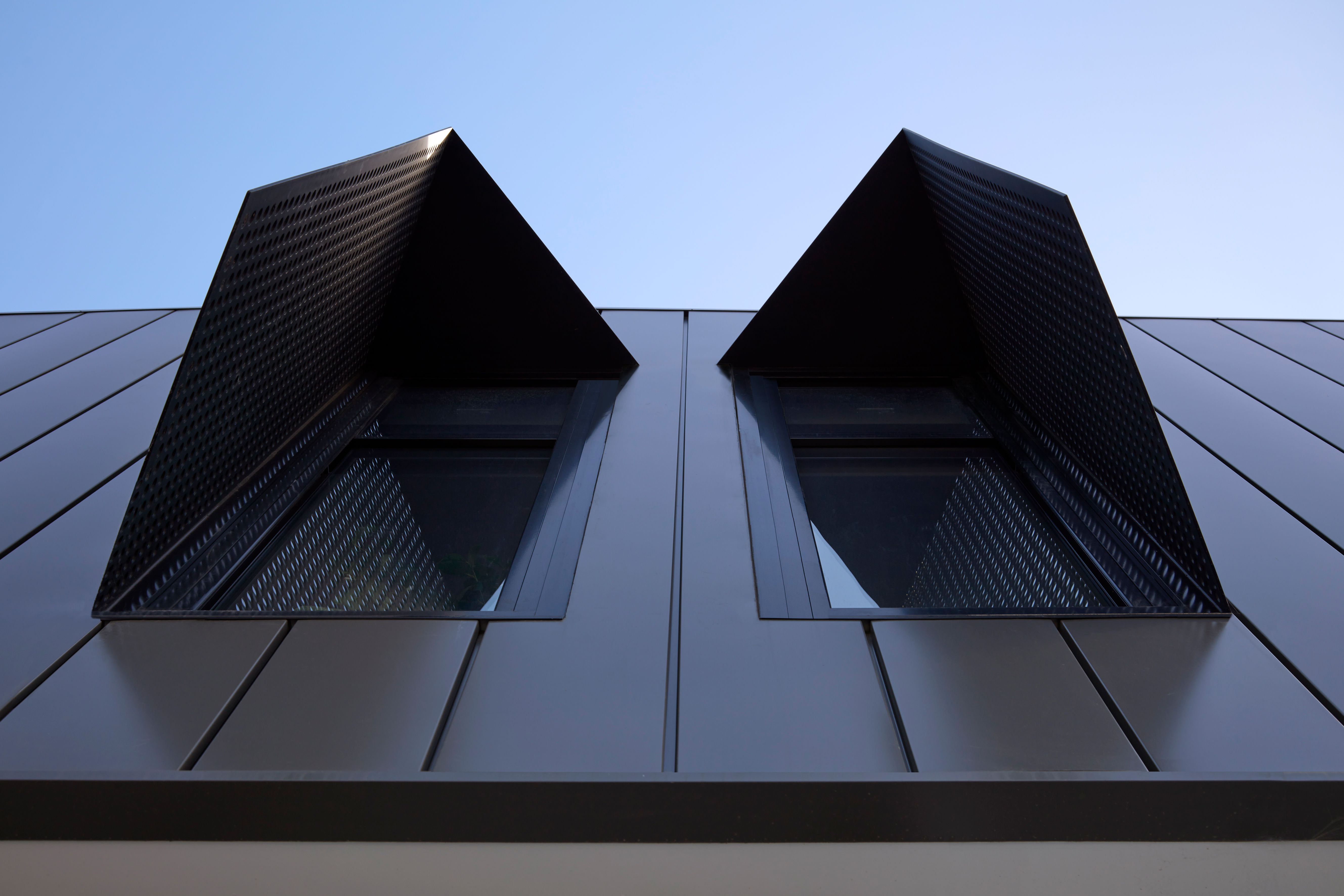Graphite.
A renovation and addition project within an inner-city suburb of Melbourne.
The front facade of the weatherboard-clad cottage has been rejuvenated with a clean white paint finish and original details carefully restored.
The house features 3 bedrooms, 2 bathrooms, study, laundry and open-plan kitchen, dining and living. The existing pool in the backyard was refreshed with new glass fencing and tiling.
The existing front of the house is contrasted with the double-storey addition’s facade of dark metal Dominion profile cladding. The addition recedes from the street view and the dark form hides itself into the background, creating an interesting comparison of old and new.
The feature perforated metal window hoods of the addition provide both privacy and filtered light into the bedrooms.
Project value: $850,000 including GST, design, consultant and authority fees, factory and site based construction. Panelised building system.





