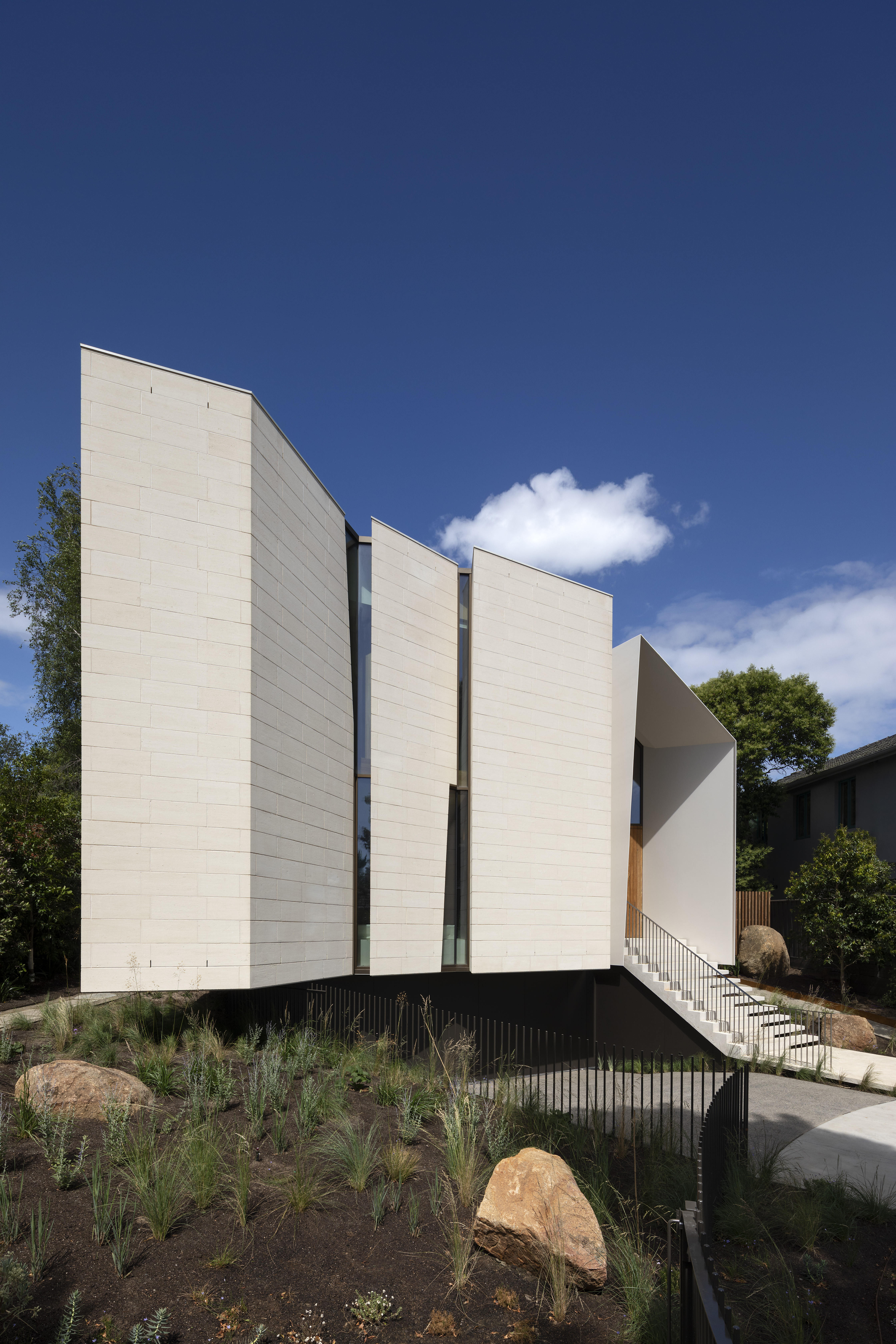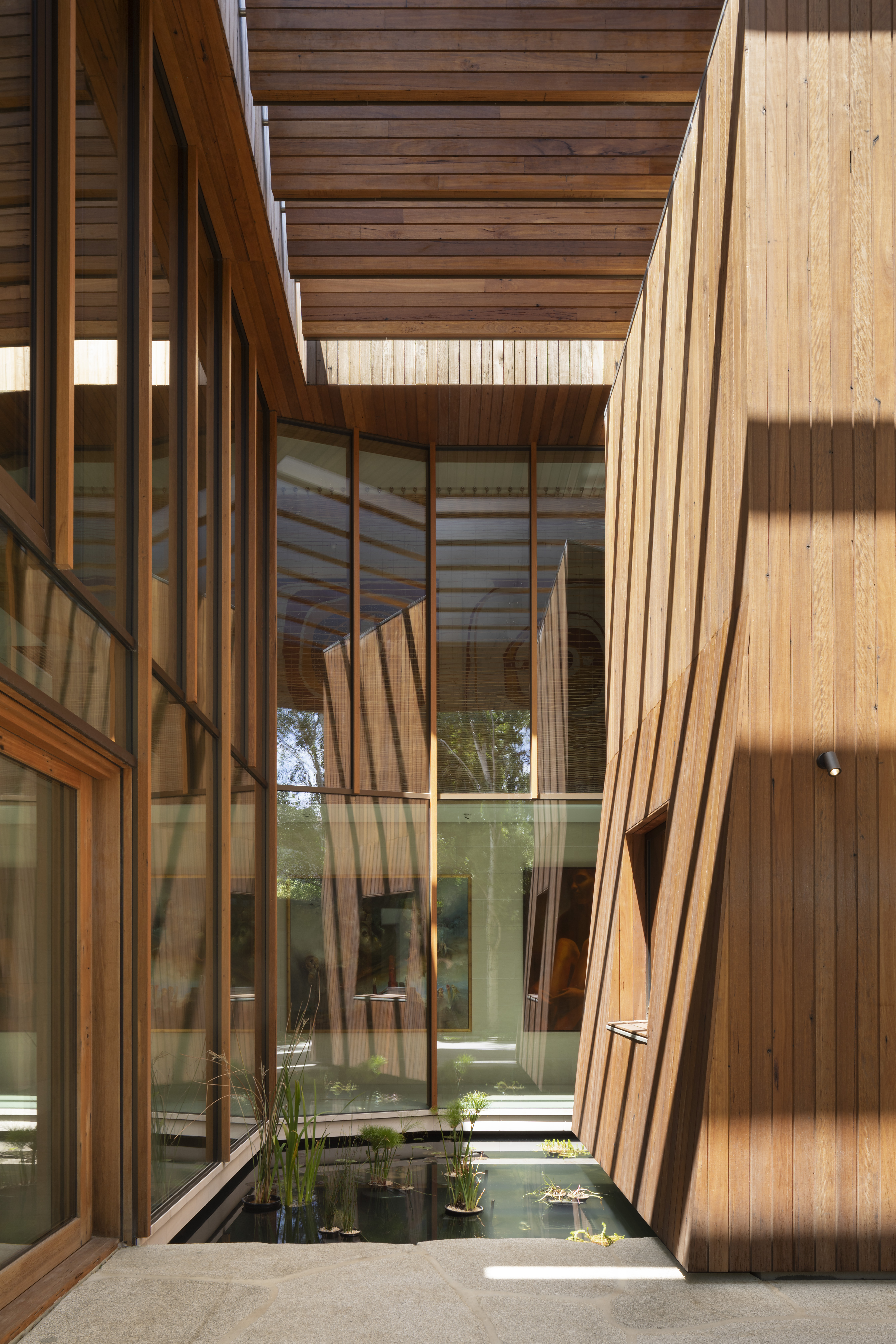Limestone House.
The Limestone House was designed by John Wardle Architects, where ARKit was engaged to fabricate and install the complex geometry behind the building's ground, first and roof level thermal envelope to Passive House Standards.
An energy efficient home exemplifying a healthy indoor living environment which also included ensuring that all materials supplied and installed by ARKit met the strict criteria of the Living Building Challenge.
A combination of modular and panelised construction methods were used to deliver the house. The majority of the building was pre-assembled as a double-storey structure in our Sunshine facility ahead of being installed onsite. This maintained the high level of accuracy and tight tolerances required for this project, resulting in a highly crafted bespoke dwelling assembled with great efficiency onsite.
Hybrid - Modular & Panelised building system.





