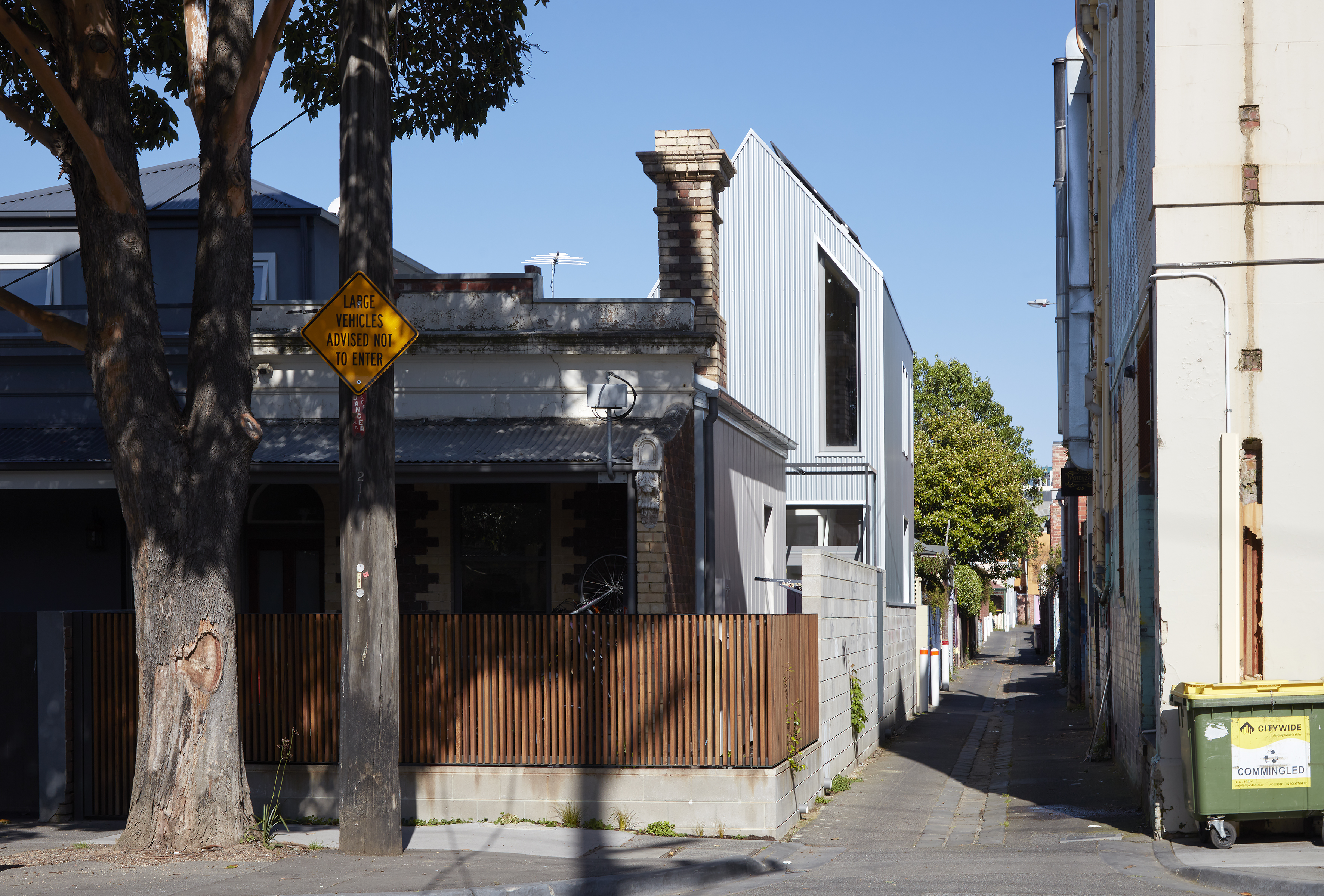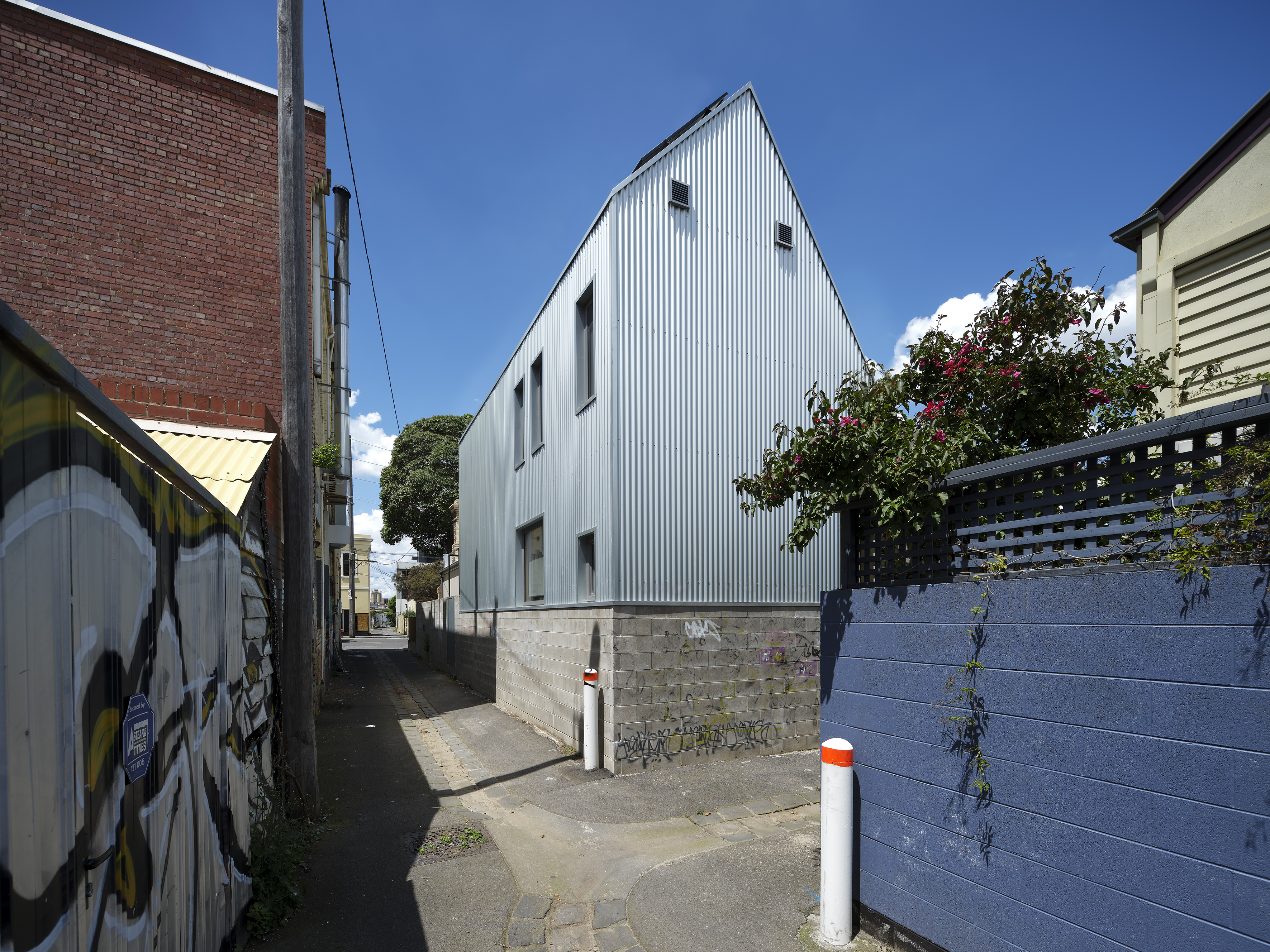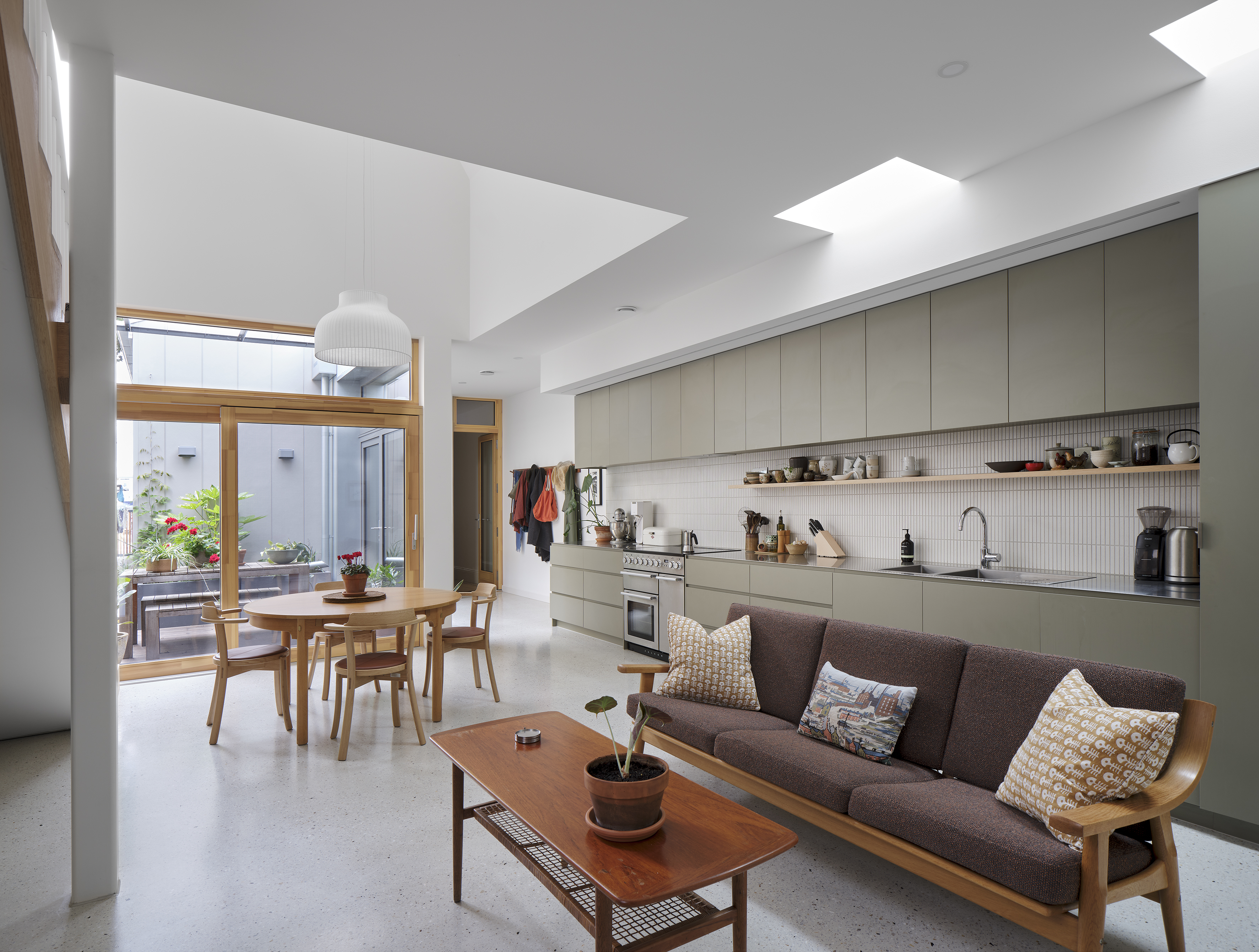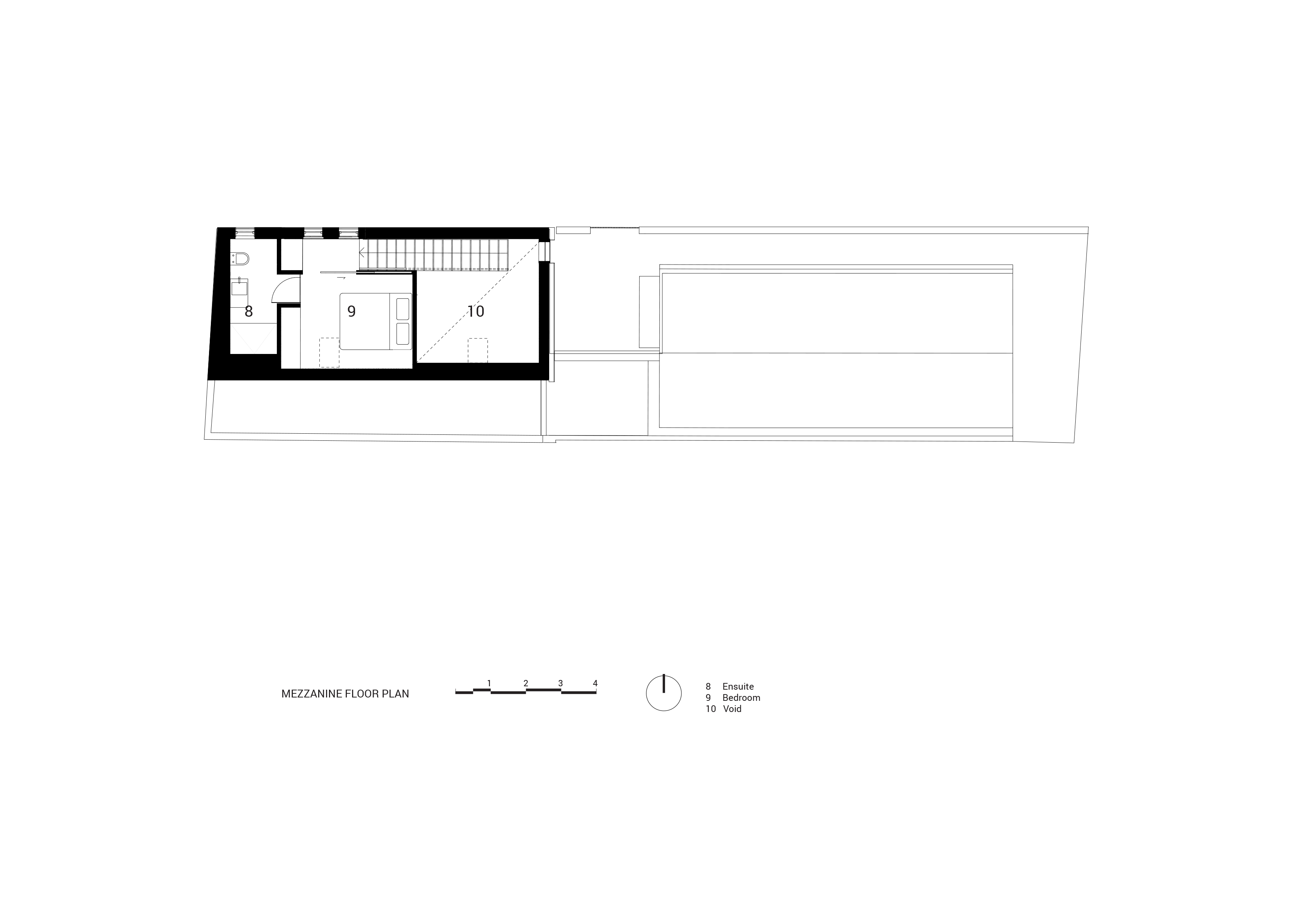Degree.
Set within the inner-city suburb of Richmond, where the residential typologies are diverse and eclectic, a modest cottage home is reinvigorated into a modern, sustainable and high-level architecturally designed dwelling.
The Degree addition transforms the existing terrace house as an extension to the building footprint, featuring a double-height living space at the back with a mezzanine level. A central glazed courtyard bridges the transition from the existing into the new built. The angled form of the house reflects the motif of a residential pitched roof and proposes a modern translation. The concept designs were completed by Kerstin Thompson Architects.
The client’s growing family are accommodated on the ground level with the newly built extension integrating a spacious and functional kitchen, dining and living and with a practical laundry and bathroom. Above via a flight of stairs on the mezzanine level, is a cosy bedroom and ensuite.
The proposal is designed to the Passive House Standard, offering the family multiple benefits such as sustainable methods of heating and cooling resulting in lowering operating costs and providing high internal air quality contributing to greater health and well-being.
Through the integration of a super-insulated, air tight envelope, the extension guarantees thermal comfort, improved energy efficiency and protection against external dust, pollen and noise pollution. The specialised ventilation system will supply fresh, filtered air whilst simultaneously stabilising the indoor temperature.
Project value: $835,000 including GST, design, consultant and authority fees, factory and site based construction. Panelised building system.






