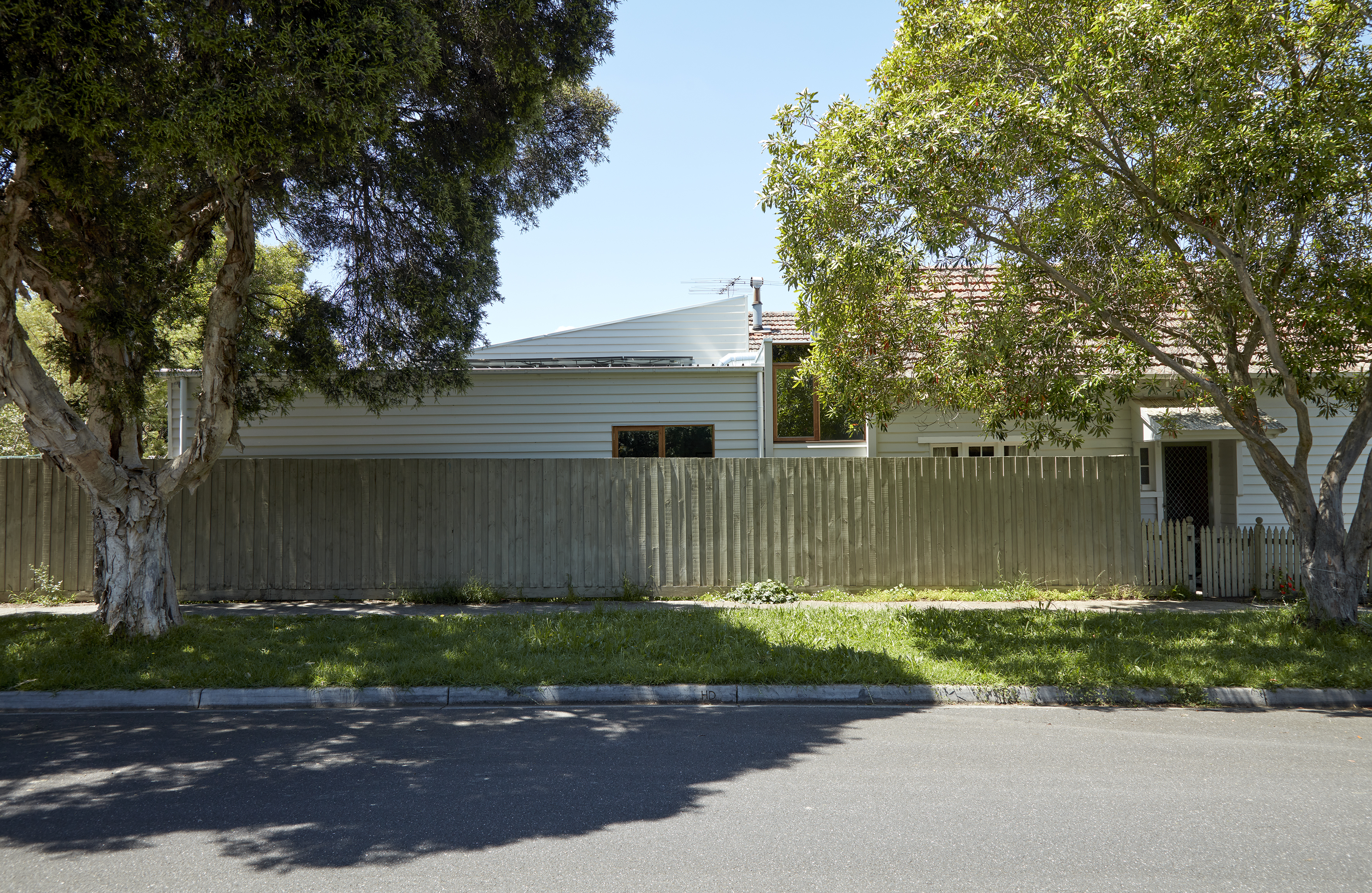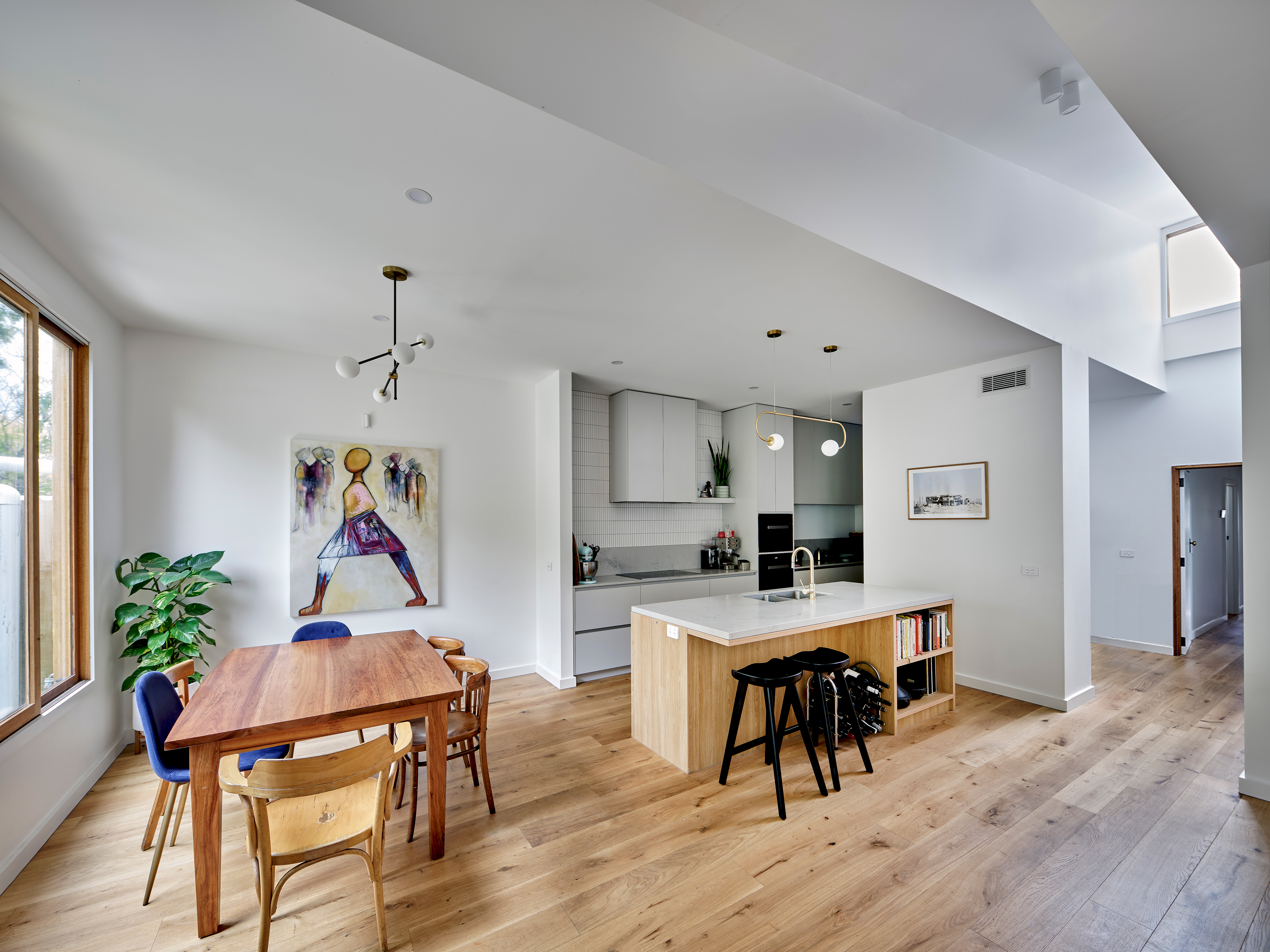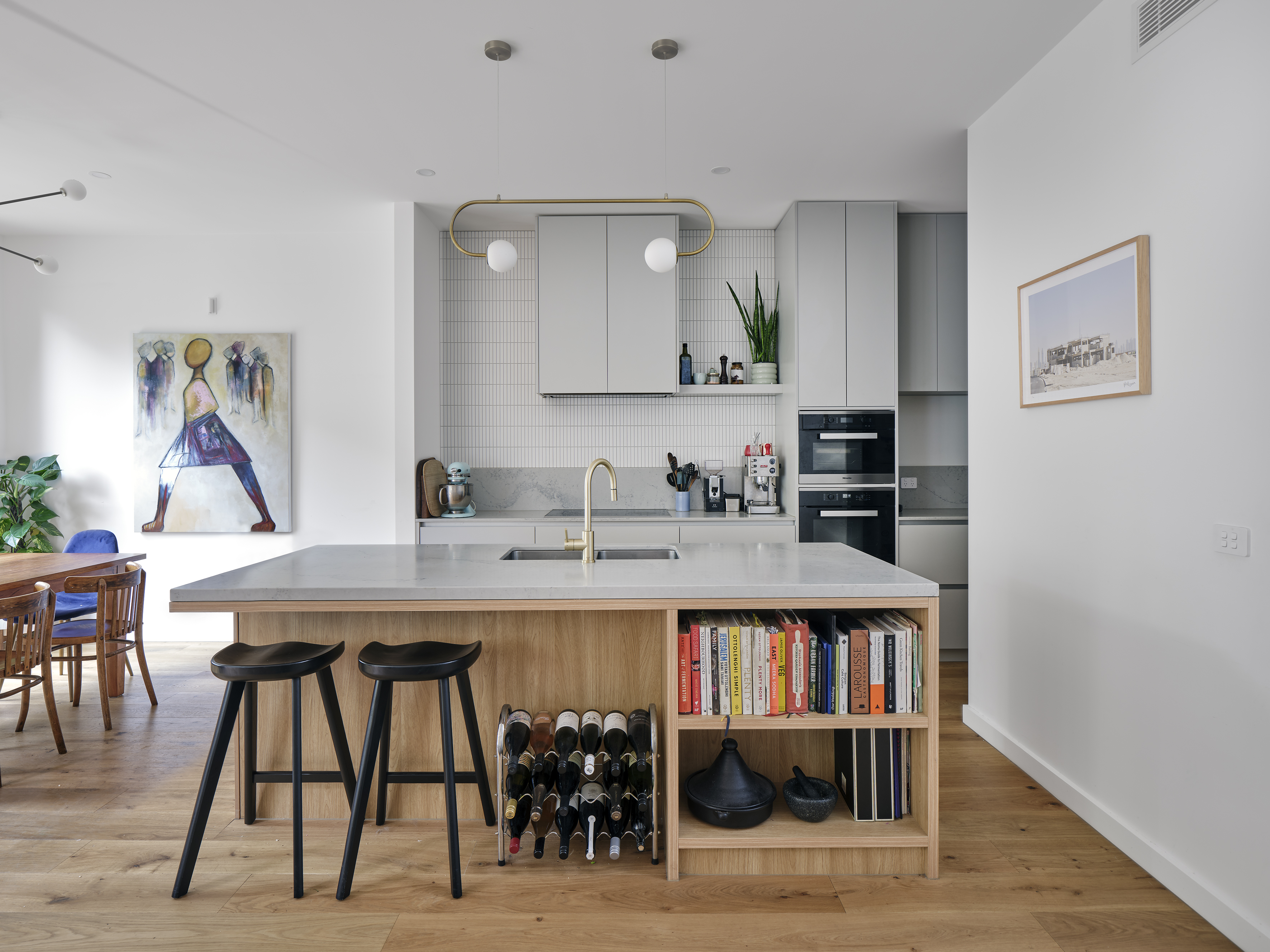Hearth House.
The Edwardian style house built in the 1920s has been restored and future-proofed through this addition-renovation with new and improved external cladding, solar panels for energy, clerestory window for natural light and contemporary open-plan living arrangement.
The spatial requirements included 4 bedrooms, 2 bathrooms, study nook, butler’s pantry, laundry, and open kitchen, dining, and living.
The old and new seamlessly connect inside the house with the new natural oak engineered timber flooring, and outside with the continued weatherboard cladding, painted to match.
The main feature of the existing house is celebrated in the renovation - the existing fireplace piece is accentuated with the curved wall, lined with feature finger tiles, directing the view towards the mantel.
Project value: $620,000 including GST, design, consultant and authority fees, factory and site based construction. Panelised building system.






